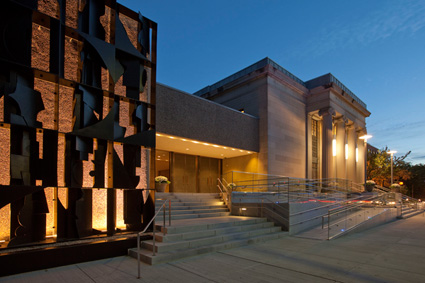
Click on any image to view at a larger size and begin slideshow
• About Temple Israel Interior Projects
• About Temple Israel Meeting House Entry
|
Temple Israel
Boston, MA
Temple Israel Master Planning
Since 1998 Marc A. Maxwell, AIA has been providing pro bono Facility Planning, Space Programming, Project Management and acting as Executive Architect for an ambitious Long Range Master Plan to rehabilitate and renovate the 100,000 SF synagogue building in urban Boston. Set is the Longwood Medical Area, Maxwell has spearheaded the physical planning, design and realization of a decade long multi-phase improvement project and worked closely with the $17 million Capital Campaign that has financed the on-going renovations. The project has included systems upgrades, improved accessibility, interior and exterior projects. For 15 years Maxwell has endeavored to find consensus within the congregation in these physical improvements to serve the central mission of the organization to foster prayer, education and community within its aging physical setting. The Temple Israel “Building” is actually three buildings, constructed in 1927, 1954 and 1972, each representing the materials, technology and design of its era. Creating a consistent whole, while maintaining daily operations, have been challenges throughout the decade long process.
|