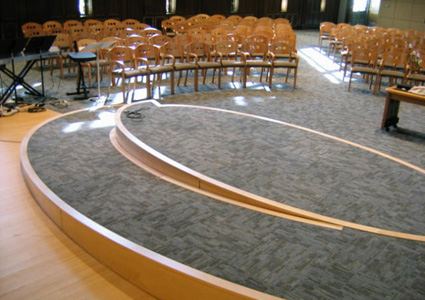
Click on any image to view at a larger size and begin slideshow
• About Temple Israel Master Planning
• About Temple Israel Meeting House Entry
|
Temple Israel
Boston, MA
Temple Israel Interior Projects
Once the “Master Plan” was created, the first step was to remove asbestos and lead laden boilers, from the bowels of the building. An environmentally friendly process of salvaging metals, sorting and recycling earth, sand and masonry, and systematic deconstruction was employed to “green” the project. Subsequently needed class rooms and storage was constructed within the old boiler and oil tank rooms. The second phase, and clearly the most ambitious was to create a contemporary flat floor multi-function space out of what was once a 1927 raked floor proscenium arch auditorium. The resultant space is indeed flexible, being used for religious services, lectures, presentations, diners, receptions and dancing. The historic ambiance of the room was maintained, while outfitted with modern systems, preserving its history while making it relevant for a contemporary religious community. A full catering kitchen was created out of what was once the back stage area, to add to the flexibility and completeness of the facility. The balcony was repurposed as meeting/classrooms, while folding glass walls allow for these spaces to be reunited with the assembly space below when needed. The project was awarded a 2009 Boston Preservation Alliance Award for the “Significant Rehabilitation of a Historic Religious Space”.
The Sanctuary Project included making the” bima” (alter) accessible as well as distributed wheelchair seating throughout the 900 seat space. Fire protection sprinklers, new carpeting and general painting and systems upgrades rounded out this complex project, which was accomplished over a four month summer period.
Architect of Record: Leers Weinzapfel Associates; Boston, MA
|