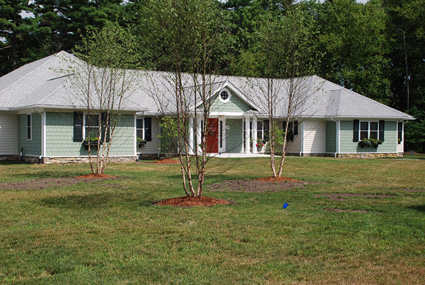
Click on any image to view at a larger size and begin slideshow
|
Adolescent Group Home
Mendon, MA
Full facility programming, architectural design and contract administration for this innovative 7,400 SF group home for eight to twelve adolescents with cognitive and physical challenges. The resultant new construction, wood frame house required coordination of structural engineering; as well as coordination of design-build mechanical, electrical, plumbing, security and data communication systems. This project furthered the development of this multi-service provider’s prototype for residential environments to provide supportive enriched housing in a scattered site, neighborhood setting. Our work included weekly site meetings, as well as integration of civil engineering and landscape design. |