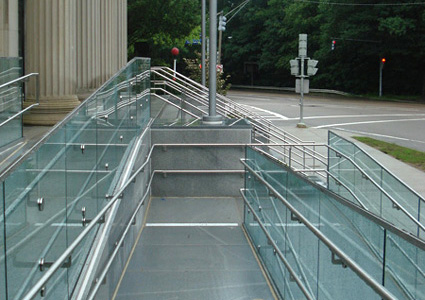
Click on any image to view at a larger size and begin slideshow
• About Temple Israel Master Planning
• About Temple Israel Interior Projects
| Temple Israel
Boston, MA
Temple Israel Meeting House Entry
The third Phase of the Temple Israel Master Plan was to restore the Riverway entrance to the building. Maxwell again served as the Executive Architect, Owner’s Representative and Project Manager for the Temple. All but abandoned in the 1970s, this historic entrance faces a major thoroughfare of Boston and connects the congregation with the larger community. Following the precedent of the original design, while adding an accessible ramp and much needed upgrades to the deteriorated bluestone stairs, the resultant composition heights the grandeur of the original structure, while tying the new in with the old aesthetically. Dramatic lighting, referential to the original but adding a contemporary flair, unifies the decades of additions and refinements. A Nevelson sculpture is now highlighted with new lighting and detailing, allowing its artistry to shine in its own right.
Architect of Record: Leers Weinzapfel Associates; Boston, MA
|