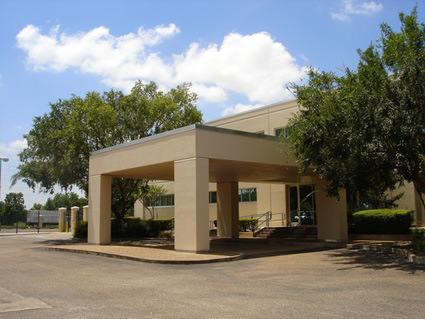
Click on any image to view at a larger size and begin slideshow |
Windfern Office Building
Houston, TX
Facility Programming, space planning and Executive Architects, Spriggs & Associates Primary Architect. Gut renovation of a 40,000 SF office building which had been all but abandoned for over a decade. Reprogramming the building into corporate office space including restoration of the 1970s era monolithic stair and creating a new multipurpose training and conference room as well as contemporary offices.
|