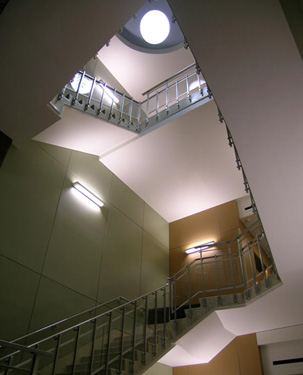
Click on any image to view at a larger size and begin slideshow |
Calvert Office Building
San Antonio, TX
Facility planning, programming and Executive Architect. Ford Powell Carson: Primary Architects. Total renovation of a modest three story municipal office building into modern corporate office space for various departments, primarily computer programming. The building was renovated in several sequential phases, while partially occupied, complicating design and physical renovation. Upgrades included mechanical, electrical and new enclosure system, as well as facility replanning of the building and reorientation of circulation. The original three story atrium lobby is the only remaining vestige of the original interiors, and it too, was totally rehabilitated.
|