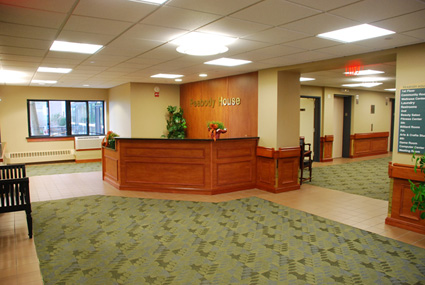
Click on any image to view at a larger size and begin slideshow |
Peabody House
Peabody, MA
Maxwell Architects provided Project Planning and Renovation Design services for a fast paced remodeling of the common areas throughout an existing older subsidized seniors housing property. Our work included upgrading finishes in the lobbies and public corridors; as well as adding a wide range of amenities comprising a wellness center, salon, computer lab and arts room on the upper floors.
|
|
|
MULTI-FAMILY COMMON AREAS
A selection of projects
• Allston-Brighton, MA
• Peabody, MA
• Boston, MA
• Cambridge, MA
[view full list of projects]
|