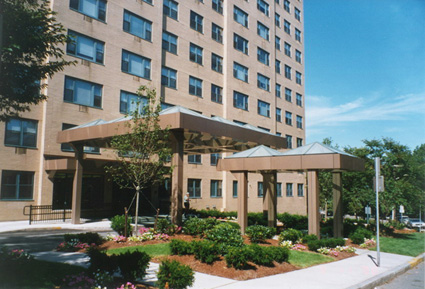
Click on any image to view at a larger size and begin slideshow |
Parkside Place
Cambridge, MA
Common space upgrades of a 1960’s high rise apartment building converted to market rate residences. Multi-year projects included renovating the main entry lobby and associated office, toddler room, elevator lobbies, laundry and fitness facilities, Subsequent phases included the updated community room (interior design by Artisana) and common area corridors.
Replacement of a simple 1960’s era concrete driveway covering with a custom designed 11 pyramidal skylight Porte Cochere clad in an aluminum composite material including a new gutter and drainage system and associated driveway and landscape upgrades.
|